“…Visitors are greeted to the Center in a detailed entry sequence by a dramatic water feature, framed by seasonally interesting native trees and grasses before ascending the stairs to the building…”
_Location: University of New York, Stony Brook, New York, USA
_Company: Dirtworks Landscape Architecture P.C | www.dirtworks.us
_Collaborators: Architecture | Perkins Eastman
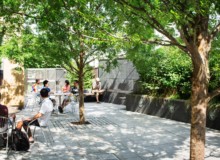
University of New York, Stony Brook, NY, USA
Photo: Mark Weinberg
Tags in this photo:
Furniture, Tree groves
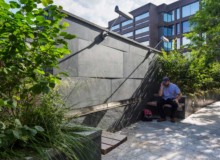
University of New York, Stony Brook, NY, USA
Photo: Mark Weinberg
Tags in this photo:
Benches, Walls - Freestanding
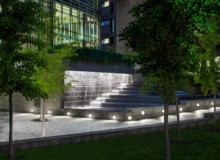
University of New York, Stony Brook, NY, USA
Photo: Mark Weinberg
Tags in this photo:
Lighting, Steps, Water features
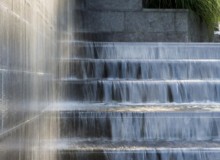
University of New York, Stony Brook, NY, USA
Photo: Mark Weinberg
Tags in this photo:
Steps, Water features
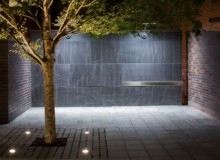
University of New York, Stony Brook, NY, USA
Photo: Mark Weinberg
Tags in this photo:
Brick, Lighting, Paving, Stone, Walls - Freestanding
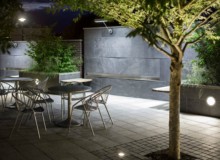
University of New York, Stony Brook, NY, USA
Photo: Mark Weinberg
Tags in this photo:
Furniture, Lighting, Paving, Stone
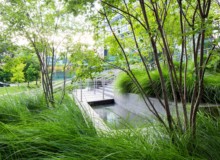
University of New York, Stony Brook, NY, USA
Photo: Mark Weinberg
Tags in this photo:
Guardrails, Planting, Terraces, Tree groves, Water features
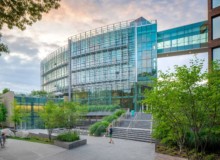
University of New York, Stony Brook, NY, USA
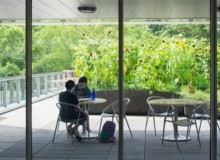
University of New York, Stony Brook, NY, USA
Photo: Mark Weinberg
Tags in this photo:
Furniture, Paving, Planting
Project Description
The Simons Center for Geometry and Physics is a research institute devoted to exploring fundamental knowledge in mathematics and theoretical physics. The Center was created to provide an environment where researchers could exchange ideas and work across disciplines. The landscape furthers this mission and deepens the appreciation of the Center’s work within the larger University community by providing settings for interdisciplinary collaboration, and through expressing the beauty of scientific and mathematical concepts within the design. The Center’s location provided an opportunity to create a strong destination with varied spaces to encourage discussion, collaboration, relaxation, and socializing. Working closely with scientists, faculty, and the design team, the landscape architect was a major contributor to the project’s educational goals, sustainability mission and state of the art technology.
Visitors are greeted to the Center in a detailed entry sequence by a dramatic water feature, framed by seasonally interesting native trees and grasses before ascending the stairs to the building. The auditorium plaza illustrates Penrose tiling in its paving pattern, demonstrating beauty in subtle complexity. A series of outdoor rooms with slate chalkboards and stainless steel chalk ledges provide places for brainstorming and discussion. The dining terrace provides numerous smaller spaces defined by custom wave planters with grasses, enabling quiet study near dining and socializing. The planters adjacent to the café accommodate a kitchen garden used in the building’s café.
The landscape design integrates the work of multiple disciplines into a sustainable site; the fountains create drama while forming an integral element of the building’s cooling and mechanical systems, and terraces and green roofs provide valuable space for users while moderating the temperature of the building below.







