_Location: Cambridge, Massachusetts, USA
_Company: Stoss Landscape Urbanism | www.stoss.net
_Clients: Harvard University
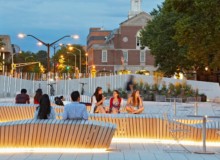
Cambridge, MA, USA
Photo: Charles Mayer
Tags in this photo:
Benches, Furniture, Lighting
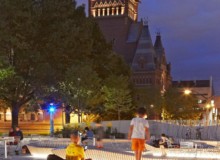
Cambridge, MA, USA
Photo: Charles Mayer
Tags in this photo:
Benches, Furniture, Lighting
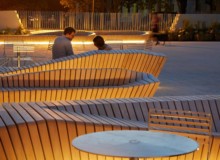
Cambridge, MA, USA
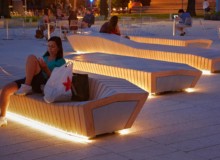
Cambridge, MA, USA
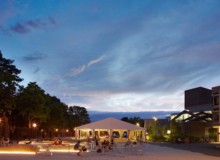
Cambridge, MA, USA
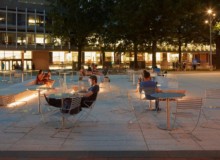
Cambridge, MA, USA
Project Description
The Plaza at Harvard University is a gathering space at the heart of the university, designed to serve students, faculty, staff, visitors, and the local community. Sitting atop the Cambridge Street Underpass, the site connects the historic Harvard Yard with the University Science Center and North Campus, and exemplifies a new kind of public infrastructure—acting as a model of contemporary sustainable design in service of rich and exciting social spaces.
Replacing an underutilized and derelict field, the new space offers a high-performance surface, accommodating utilities, water, and heat management in an articulated ground plane that responds to storm water drainage and local circulation flows. The plaza is a hub of campus life, drawing students to large and small events of all kinds, including a farmers’ market, food trucks, impromptu performances, and alumni gatherings.
Seventeen custom benches in seven distinct designs encourage casual gathering for students and locals alike, and in an effort to enhance sustainability, the wood was sourced as remnant material from a nearby construction project. In addition, the pavers utilized waste porcelain from a Kohler plant adjacent to the paving manufacturer. Lastly, groves of sumac and ginkgo inventively integrate sustainable stormwater management and provide a quiet refuge.





