_Location: Milwaukee, Wisconsin, USA
_Company: Stoss Landscape Urbanism | www.stoss.net
_Clients: City of Milwaukee
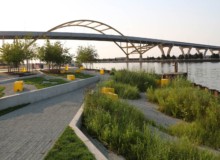
Milwaukee, WI, USA
Photo: John December
Tags in this photo:
Color, Paving, Planting, Terraces
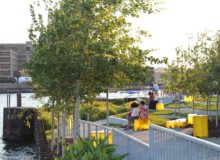
Milwaukee, WI, USA
Photo: John December
Tags in this photo:
Benches, Color, Guardrails, Handrails, Planting, Tree groves
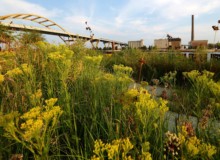
Milwaukee, WI, USA
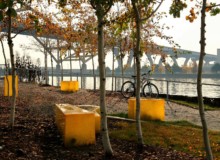
Milwaukee, WI, USA
Photo: John December
Tags in this photo:
Benches, Bicycle, Color, Handrails, Tree groves
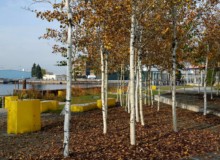
Milwaukee, WI, USA
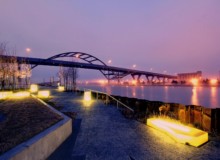
Milwaukee, WI, USA
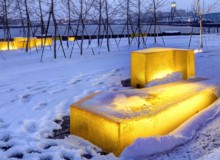
Milwaukee, WI, USA
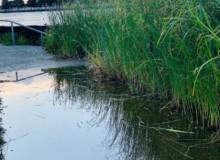
Milwaukee, WI, USA
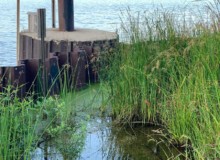
Milwaukee, WI, USA
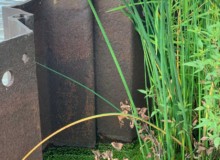
Milwaukee, WI, USA
Photo: Julia Czerniak
Tags in this photo:
Planting, Weathering steel, Wetlands
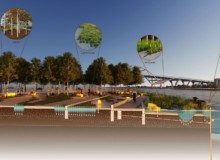
Milwaukee, WI, USA
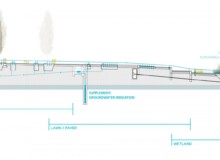
Milwaukee, WI, USA
Project Description
Erie Street Plaza is a flexible social space that can accommodate large gatherings and day-to-day activities, built on sustainable design principles. It is one of a series of public space activators along the Milwaukee Riverwalk, a three-mile pedestrian and bicycle corridor that connects downtown Milwaukee to the emerging and redeveloping Third Ward and Beerline Districts, and to the lakefront beyond. The park was designed to act as a filter, cleaning storm-water and groundwater and recycling it for use in irrigation. At the same time, it acts as a coastal buffer, a permeable, stepped floodplain that accommodates 20-year cycles of flooding along the river.
The site is divided into three distinct ecological zones: urban grove, terrace green, and steel marsh. At the water’s edge lies the steel marsh, a reconstituted wetland marsh cultivated behind the bulkhead wall, allowing it to thrive where it once existed prior to industrial development. The corten steel wall shields it from barge waves and other activities along the waterfront. Slots cut into the steel bulkhead allow the wetland plants to be inundated, not only by regular storm-water runoff, but also by occasional flood waters filtering through the wall. Upland from the marsh is the terrace green, a hybrid of paving and grassy lawn that allows for both active and passive uses. The terrace green slows runoff and collects stormwater while supporting the majority of the site’s social functions, accommodating larger groups and active events while remaining largely permeable. The plaza green lies above the marsh, along a topographic separation that plays a further role in the flood protection function of the site.





