_Location: Chengdu, Sichuan Province, China
_Company: Turenscape | www.turenscape.com
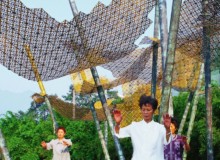
Chengdu, Sichuan Province, China
Photo: Kongjian Yu, Turenscape
Tags in this photo:
Metal, Overhead structures, Sports and Games
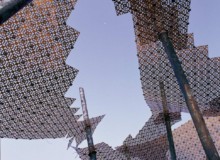
Chengdu, Sichuan Province, China
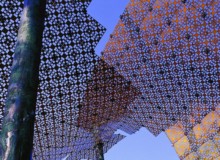
Chengdu, Sichuan Province, China
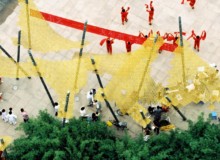
Chengdu, Sichuan Province, China
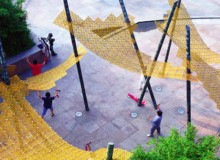
Chengdu, Sichuan Province, China
Photo: Kongjian Yu, Turenscape
Tags in this photo:
Metal, Overhead structures, Paving
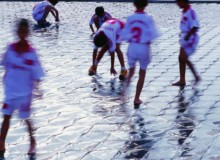
Chengdu, Sichuan Province, China
Photo: Kongjian Yu, Turenscape
Tags in this photo:
Paving, Water features, Water play
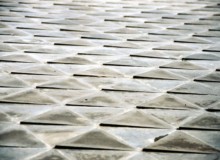
Chengdu, Sichuan Province, China
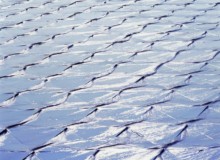
Chengdu, Sichuan Province, China
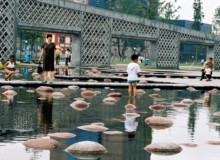
Chengdu, Sichuan Province, China
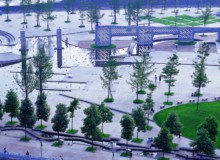
Chengdu, Sichuan Province, China
Project Description
Dujiangyan Square sits in the middle of a dilapidated and featureless old townscape. The design was inspired by regional and local lifestyles, irrigation works, and natural and cultural landscapes. With a budget of less than $US 40 per square meter, the project tells ancient stories in a modern language and was designed to attract tourists as well as meet the daily needs of local citizens.
In a legendary basin surrounded by high mountains, densely inhabited Chendu is in one of the most productive agricultural zones in China, romantically called the “country of the heaven.” The city of Dujiangyan (part of Chendu) was famous for its ancient irrigation works, the Dujiangyan Weir, which ensured the prosperity of surrounding basin. The weir, a World Cultural Heritage Site, was built more than two thousands years ago and is still in use today. The site for Dujiangyan Square, two kilometers away from the Weir, was totally razed before the design competition was held. A water channel diverted from the Weir is divided into three irrigation canals that run through this site.
The project brief called for the square to provide an appealing public open space for local residents; to tell the city’s cultural and historical stories (especially about the irrigation works); and to become a tourist attraction. Located in the center of a busy and featureless urban matrix, the design faced several challenges. A main street crossing the site was diverted into an underpass at the ends of which two sunken water squares were constructed to connect those ends functionally and spatially. The slopes of the three rapidly flowing irrigation canals are steep. The design uses the elevation differences to divert water and create an accessible and touchable creek in the square.
To counteract the fragmentation of the square by canals, a unifying formal and symbolic language inspired by bamboo baskets was developed; this gives provides identity and uniformity. The square resembles an unfolding bamboo basket radiating from a focal point where a sculpture stands. The basket pattern is reflected in lighting columns, carved stone walls, fences, and paving. (The ancient but still used Wier flood-protection system uses pebble-filled bamboo baskets, stronger than steel and concrete.)
The ways people meet in groups, play cards in families and other groups, and sit in the sun are inspirations for the site design, particularly the 5-by-5 meter seating boxes.
A sunken amphitheater and three sunken water spaces are designed for people to enjoy water features. The fountains are designed for people to play in; seats edge canals where they used to be. Many native camphor trees provide shade. Water flows on top of a 100 meter-long carved stone wall. At the base of the large granite sculpture is a spiral-shaped water feature combining a fountain and a cascade.
This public space tells stories of the place, its history, and its people.
This square survived the devastating 2008 earthquake and provide shelter for thousands of people, but was destroyed in 2010 due to reconstruction of the city after the 2008 earthquake







