“…wildlife and wellness at work, the headquarters of the Métropole Européenne de Lille has been transformed into a unique circular environment…”
_Location: Lille, France
_Company: Henning Larsen | www.henninglarsen.com
_Collaborators:
Architect and landscape architect | Henning Larsen
Local architect | KeurK
Engineers | VS-A, Setec, Groupe Projex
Contractor | Bouygues Bâtiment Nord-Est
Developer | Linkcity Nord-Est
_Clients: Métropole Européenne de Lille
_Size: 30,000 m²/323,000 ft²
_Year completed: 2020
_Text credits: Henning Larsen
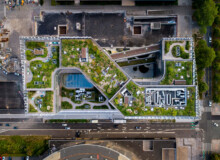
Lille, France
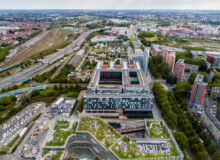
Lille, France
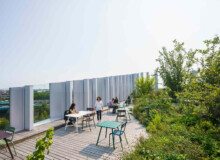
Lille, France
Photo: Javier Callejas Sevilla
Tags in this photo:
Furniture, Planting, Screens, Wood, Wood decking
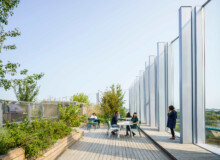
Lille, France
Photo: Javier Callejas Sevilla
Tags in this photo:
Furniture, Planters and Pots, Planting, Screens, Wood, Wood decking
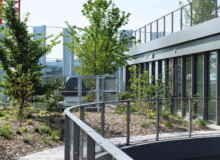
Lille, France
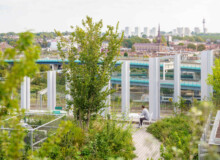
Lille, France
Photo: Javier Callejas Sevilla
Tags in this photo:
Furniture, Planting, Screens, Wood, Wood decking
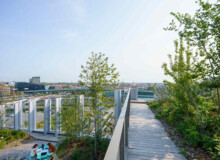
Lille, France
Photo: Javier Callejas Sevilla
Tags in this photo:
Guardrails, Wood, Wood decking
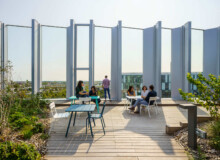
Lille, France
Photo: Javier Callejas Sevilla
Tags in this photo:
Furniture, Screens, Wood, Wood decking
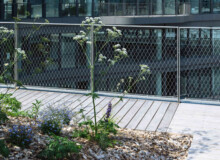
Lille, France
Photo: Jonathan Alexandre
Tags in this photo:
Flowers, Guardrails, Wood, Wood decking
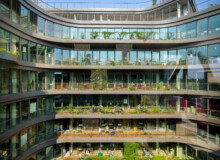
Lille, France
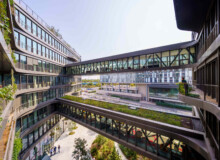
Lille, France
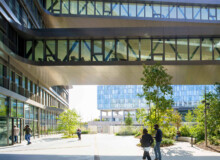
Lille, France
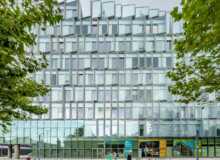
Lille, France
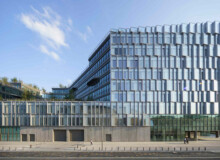
Lille, France
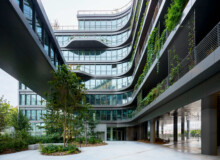
Lille, France
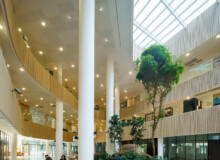
Lille, France
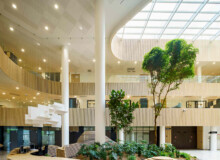
Lille, France
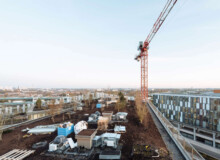
Lille, France
Project Description
Combining wildlife and wellness at work, the headquarters of the Métropole Européenne de Lille has been transformed into a unique circular environment. The building supports people, animals, and local nature alike.
The serpentine floor plan differs from the traditional corridor-style office building. Every floor has access to outdoor space and employees seated on any balcony are surrounded by the transparent interior façade, creating an open view of the municipality at work.





