_Location: Amsterdam, Netherlands
_Company: Carve | www.carve.nl
_Carve team: Elger Blitz, Thomas Tiel Groenestege, Jona de Bokx, Jasper van der Schaaf, Mark van der Eng
_Clients: Municipality of Amsterdam
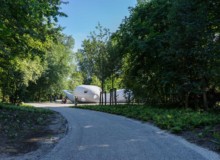
Amsterdam, Netherlands
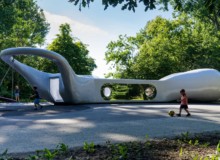
Amsterdam, Netherlands
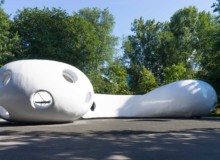
Amsterdam, Netherlands
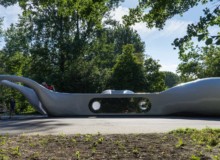
Amsterdam, Netherlands
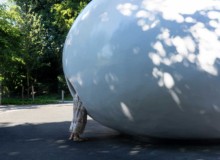
Amsterdam, Netherlands
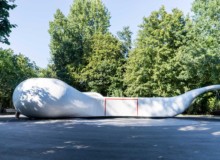
Amsterdam, Netherlands
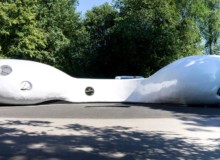
Amsterdam, Netherlands
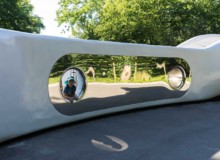
Amsterdam, Netherlands
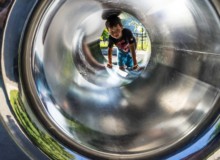
Amsterdam, Netherlands
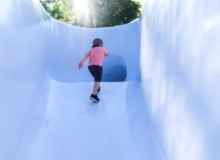
Amsterdam, Netherlands
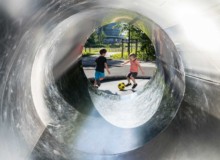
Amsterdam, Netherlands
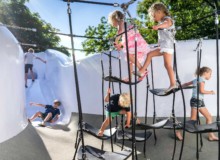
Amsterdam, Netherlands
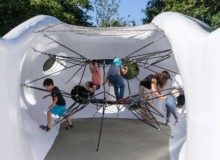
Amsterdam, Netherlands
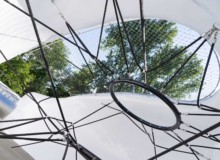
Amsterdam, Netherlands
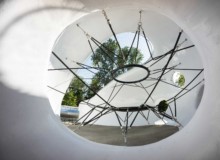
Amsterdam, Netherlands
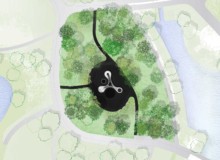
Amsterdam, Netherlands
Project Description
The Beatrix Park is one of Amsterdam’s oldest modern city parks. The oldest part of the park, designed by Jacoba Mulder, was built in 1938 and is characteristic of the transition from the romantic style of the 19th century to the more functionalist style of the post-WWII era. The Beatrixpark is part of the Amsterdam Zuidas area, a district strategically situated between the city centre and Schiphol Airport. In the present day the park is wedged in between the Ring Road A10, the Beethoven Street on the west side and the RAI Convention Center on the eastern side. To compensate for the expansion of the RAI in the ’90s, a strip of land between the A10, the Beethoven and St. Nicolaas Lyceum was added to the park. This area, named ‘The Wet Valley’ is an elongated pond with viewing hills which positions the park more centrally whilst at the same time turning the new heart of the park into a peninsula.
With the most recent redevelopment of the Beatrixpark, Carve was asked to design a multifunctional playground on the location of the old basketball court on the ‘peninsula’. In addition to creating playground for children aged 0-6 years, it should be a play object that also attracts older children.
In looking for a sculptural form that is attractive for all age groups and at the same time serving as a meeting place, Carve designed an organically shaped sculpture that incorporates various play functions. By arranging the various functions in one object, the space around it is divided into three zones, redefining its surroundings. Inside the sculpture children can climb, slide and hang. Because these play functions are partially hidden, an exciting play experience is created. On one side of the sculpture a mirrored wall is integrated, which reflects its green surroundings. Whilst playing or approaching the mirror wall, the reflections of playing children and passers by are extremely distorted, which provokes immediate reactions. In the second ‘armpit’ of object, a large trampoline is integrated in the floor. In the third armpit, a goal has been painted on the wall, extending the area as a playing field. Finally, one of the outer ends of the object curls up, creating a space for a large swing. With this, an omnidirectional play object is created, where children can play on, around and inside.
Although the object is slightly hidden between the trees, its bright lilac coating and distinctive shape creates a landmark that is visible from afar, giving a new dynamic to a former forgotten part of the park.






