“…over 40,000 square feet of landscape space distributed over eight floors through expansive rooftops, public and private terraces and intimate courtyards….”
_Location: New York, NY, USA
_Company: Dirtworks Landscape Architecture P.C | www.dirtworks.us
_Collaborators:
COOKFOX Architects
DPC
_Clients: Private Client
_Size: 44,960 SF
_Year completed: 2016
_Text credits: Dirtworks Landscape Architecture P.C
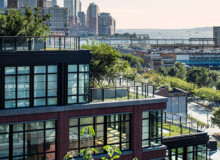
New York, NY, USA
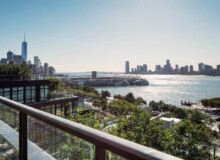
New York, NY, USA
Photo: Dirtworks Landscape Architecture P.C
Tags in this photo:
Guardrails
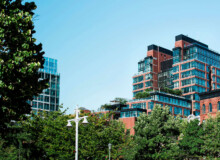
New York, NY, USA
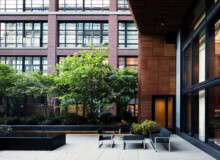
New York, NY, USA
Photo: Dirtworks Landscape Architecture P.C
Tags in this photo:
Furniture, Tree groves

New York, NY, USA
Photo: Dirtworks Landscape Architecture P.C
Tags in this photo:
Furniture
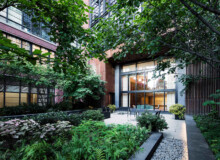
New York, NY, USA
Photo: Dirtworks Landscape Architecture P.C
Tags in this photo:
Planting, Tree groves
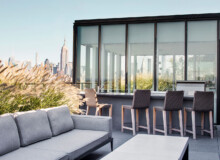
New York, NY, USA
Photo: Dirtworks Landscape Architecture P.C
Tags in this photo:
Furniture, Planting
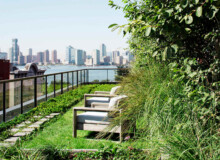
New York, NY, USA
Photo: Dirtworks Landscape Architecture P.C
Tags in this photo:
Furniture, Green roofs and walls, Guardrails, Lawn, Planting
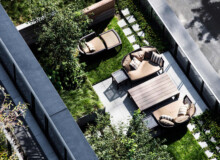
New York, NY, USA
Photo: Dirtworks Landscape Architecture P.C
Tags in this photo:
Furniture, Green roofs and walls, Paving
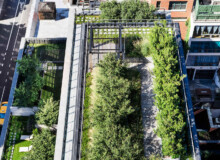
New York, NY, USA
Photo: Dirtworks Landscape Architecture P.C
Tags in this photo:
Green roofs and walls
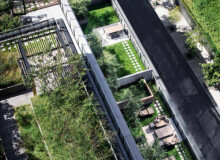
New York, NY, USA
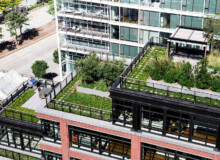
New York, NY, USA
Photo: Dirtworks Landscape Architecture P.C
Tags in this photo:
Green roofs and walls
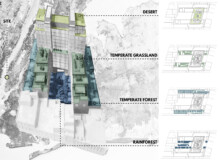
New York, NY, USA
Project Description
150 Charles creates a vision of weaving new development into the natural and historic environment of the West Village. Architecture and landscape are crafted to evoke a scale and texture characteristic of the neighborhood. The building, a careful composition of stacked volumes, incorporates an abandoned warehouse façade and creates a vibrant streetscape, preserving the neighborhood scale and connections to its historic past. The project asserts that new growth can thoroughly integrate nature into the built environment.
Integral to the experience of the building, 150 Charles has over 40,000 square feet of landscape space distributed over eight floors through expansive rooftops, public and private terraces and intimate courtyards. The varying microclimates required a resilient planting palette capable of thriving in inhospitable environments. These palettes provide a lush and beautiful backdrop for the enjoyment of residents and balance private and mandated public space throughout.
Dirtworks PC, acting as both facilitator and designer, helped shepherd the project through City Planning approval. Landscape was an integral element in the development of a new Text Amendment to the Zoning Code. Dirtworks, PC provided support, documentation and presentations to fulfill the high performance landscape mandates and permanent green space requirements set forth in the Re-Zoning Initiative.







