_Location: Beijing, China
_Company: Z+T STUDIO | www.ztsla.com
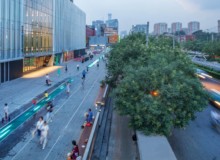
Beijing, China
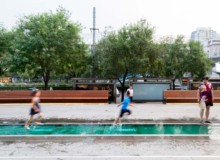
Beijing, China
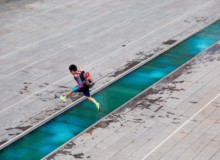
Beijing, China
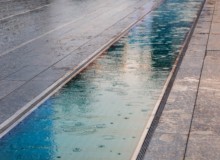
Beijing, China
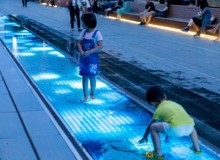
Beijing, China
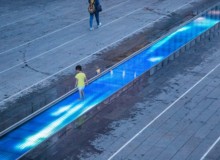
Beijing, China
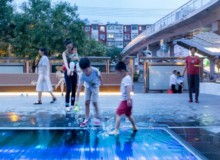
Beijing, China
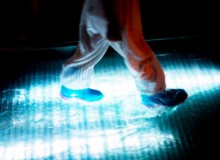
Beijing, China
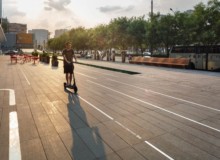
Beijing, China
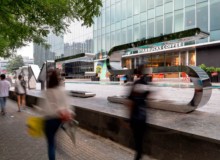
Beijing, China
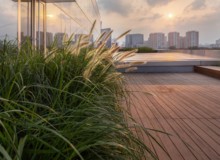
Beijing, China
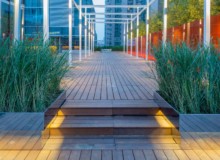
Beijing, China
Photo: Hai Zhang
Tags in this photo:
Planters and Pots, Planting, Steps, Wood, Wood decking
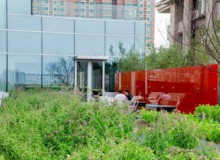
Beijing, China
Project Description
Vanke Times Center is a renovation project of the urban core area. It took two years to transform it from an old shopping mall into an urban complex integrating business, office and art space. The landscape design includes the front plaza, the architectural atrium and the roof garden of the office space. As an active exploration of urban space renewal in Z+T Studio, Vanke Times Central Plaza started from three aspects: improving the urban interface, ameliorating the public space, and shaping the business office environment. Following the theme of “Time”, we have created a series of landscape elements including: “Aurora Waterscape”, “Nebula Seat” and “24 Solar Terms Pavement”, aim to create a urban plaza with complete functions, distinctive features and characteristics of the time.







