“…relocating the ticket office and expanding the toilet facilities presents an opportunity to create a space with distinct regional characteristics and contemporary value…”
_Location: Nanjing, China
_Company: Hassell | www.hassellstudio.com
_Collaborators: AESEU Architectural Technology and Art Studio + Hassell Studio
_Clients: Nanjing Tangshan Construction Investment Development Co., Ltd
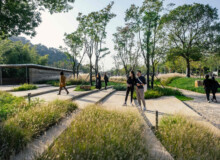
Nanjing, China
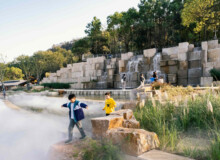
Nanjing, China
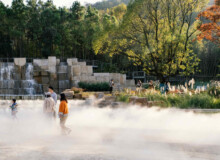
Nanjing, China
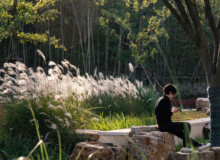
Nanjing, China
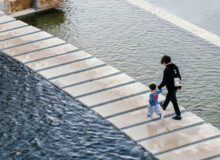
Nanjing, China
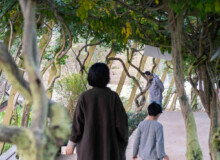
Nanjing, China
Project Description
Nanjing Tangshan Ancient Ape Cave Scenic Area is renowned for its ancient ape ruins and has long been a popular tourist attraction in the suburbs of Nanjing. A flood channel runs east and west along the mountain range, forming the source section of the Tangshui River, the life-giving river of Tangshan. The project site is situated at the bottom of the mountain’s northern slope, a narrow stretch of land constrained by the floodway and a city road. Due to limited space, the scenic area has struggled with outdated service facilities. This project aims to relocate the modest ticket office and management office next to the original parking area to a more significant site and construct a new public restroom within the scenic area.
Embracing the Memory of the Place
The seemingly simple task of relocating the ticket office and expanding the toilet facilities presents an opportunity to create a space with distinct regional characteristics and contemporary value. The goal was to ensure that visitors gain a lasting impression of the venue through their experience. To achieve this, the design drew inspiration from the site’s prominent features—bamboo forests and canals. The canal, essential for flood control, features high, with rough stone retaining walls adorned with moss and water stains, creating a hidden, almost secretive atmosphere.
The canal’s presence becomes almost imperceptible as it transforms into an underground bypass at the main entrance square. However, two noteworthy elements stand out: the management office across the flood channel, showing a bold attempt to overcome site limitations, and the employee’s e-bike shed, a simple structure of steel columns, truss arches, and wooden purlins and rafters that complements the surrounding forest. These artificial elements reveal a deeper narrative: nature becomes a landscape through human interaction. The design team decided to reimagine these spatial forms, preserving the site’s memory for new users, allowing them to experience place memory intimately.
Order and Direction
On-site investigation indicated two main pedestrian routes: one from the parking area across the canal and the other from the main entrance square of the scenic spot. The final design utilises clusters of bamboo bushes and the canal, employing the method of a folding gallery common in gardens that use twists and turns to mask direct views. This approach created three parallel streamlines along the canal: a resting and waiting area on the north side, a path to the public amenities on the south side, and an internal office route near the bamboo forest.
Highlighting the Canal
Originally overlooked, the canal becomes a central landscape feature through thoughtful design that encourages interaction and public engagement. Various spaces were created around the canal, making it a focal point. At its terminus, where the canal turns into a culvert, the entire canal and the architectural space hidden among the plants become visible. Along the canal, a steel corridor houses a row of benches against a long wall, turning the canal into an object of appreciation. Beneath the preserved bamboo groves, two corner benches provide comfortable resting spots, ideal for afternoon respite.
Crossing the canal is enabled by a lantern-shaped corridor bridge, mirroring the management room that spans the canal. This thoughtful design enhances the importance of the canal, transforming it from a background element to a celebrated feature.








