_Location: Healdsburg, California, USA
_Company: Munden Fry Landscape Associates | www.mflastudio.com
_Collaborators:
Lead Architect | Piechota Architecture
Civil & Structural Engineer | Summit Engineering
Lighting Designers | EJA Lighting Design
_Clients: Silver Oak Winery, Alexander Valley, CA
_Contractors:
General Contractor | Cello & Maudru Construction
Landscape Construction Contractor | Bertotti Landscaping, Inc.
_Size: 113 acres
_Year completed: 2018
_Text credits: Munden Fry Landscape Associates
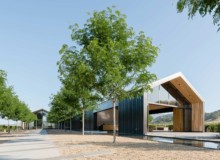
Healdsburg, CA, USA
Photo: Joe Fletcher
Tags in this photo:
Paving, Stone, Tree groves, Water features
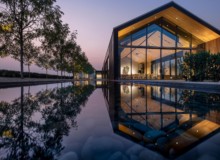
Healdsburg, CA, USA
Photo: Patrik Argast
Tags in this photo:
Tree groves, Water features
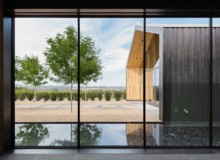
Healdsburg, CA, USA
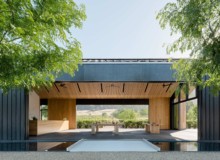
Healdsburg, CA, USA
Photo: Joe Fletcher
Tags in this photo:
Bridges, Furniture, Water features
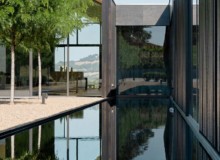
Healdsburg, CA, USA
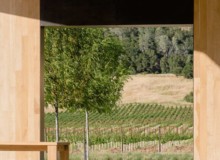
Healdsburg, CA, USA
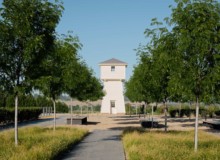
Healdsburg, CA, USA
Photo: Joe Fletcher
Tags in this photo:
Planting, Tree groves
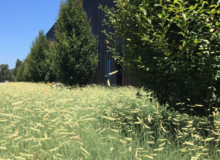
Healdsburg, CA, USA
Photo: Munden Fry Landscape Associates
Tags in this photo:
Planting
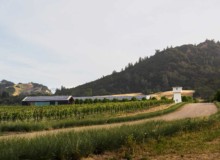
Healdsburg, CA, USA
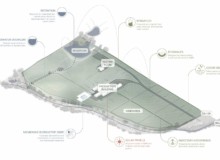
Healdsburg, CA, USA
Project Description
Situated at the base of the Alexander Valley foothills, the 113-acre Silver Oak Winery- Alexander Valley, is designed to “frame the vineyards”, while enhancing and preserving natural ecologies. By incorporating an agricultural vocabulary that reinforces authenticity of place, Munden Fry Landscape Associates, carefully designed a climate appropriate, agrarian landscape of new vineyards, hedgerows, grass meadows, fastigiate screens, and entry allées. Designed as a production facility and tasting destination, MFLA, in collaboration with Piechota Architecture, developed a sensitively integrated assemblage of landscape and structures to define each environment. The result is a landscape expression that slips through the architecture creating a dynamic interplay of light, shadow, reflection, and repetition. MFLA collaborated closely with the owners to create the only “zero net water and energy” winery in the country. As a result of this unprecedented goal, Silver Oak Winery received both LEED Platinum and Living Building Challenge Certifications.
Silver Oak-Alexander Valley is the most recent addition to the family’s multi-generational collection of wineries in Napa and Sonoma. From the beginning, there were strong aspirations for the new winery to be outstanding in its field of viticulture and become one of the most sustainable wineries in the world. The challenge was how to take an energy-hungry resource and transform it into a sustainably diverse ecosystem, while allowing the vineyard to produce a consistent yield and a memorable Cabernet Sauvignon wine that Silver Oak is renowned for.
The project’s landscape scope included developing the vineyard’s master plan; vine layouts, vehicular and pedestrian circulation, production and tasting building siting, parking and visitor-guest and event environments. The agricultural focused design provides strong horticultural wayfinding which guides visitors through a series of apertures and settings within the tasting areas.

Natural ecologies on the site are preserved and enhanced, including a 2.5-acre pond that serves as the main water source for the vineyard working with a network of designed bioswales and innovative water management system. Recalling the exalted role that water plays in the region, a custom-built reflecting pool runs alongside the tasting room. Its central placement provides a cooling effect and reflects the project’s many layers of articulation – gravel, concrete, trees, wood plank siding, glass– together on a single plane.
Hedgerows, allées, bosques, and grass meadows define both the production and hospitality environments at Silver Oak. As part of the conservation effort and preparation for new planting, most non-native species were eradicated. Native Oaks on the property were preserved, with one large specimen transplanted to a more prominent location on the tour walk. Laurus nobilis, an evergreen hedge that requires minimal water, creates outdoor rooms, and frames views to the surrounding landscape. At the entry road, bioswales are planted with Muhlenbergia dubia, a species well suited to summer-dry climates. At the Tasting Room and Production Building, Carex barbarae, Carex praegracilis, and Juncus effuses, all California natives, line the bioswales.
Insectary planting promotes the health of the vineyards and reduces pesticide use by providing a habitat for beneficial insects such as bees, ladybugs, lacewings, and other pest-predators. The insectary palette includes a diverse range of native shrubs, flowering perennials, and wildflowers deliberately chosen for functional purposes across the site.
By exploring the site’s natural identity, paired with the Client’s goals, MFLA responded with a design that supports a vibrant, sustainable ecology while meeting the needs of a working production facility and an inviting environment for fine wine connoisseurs.




