_Location: San Francisco, California, USA
_Company: Munden Fry Landscape Associates | www.mflastudio.com
_Collaborators:
Architecture | Heller Manus Architects
Design & fabrication of custom planter benches | CWKeller
_Clients:
TMG Partners
Alexandria Real Estate Equities, Inc.
_Contractors:
General Contractor | Swinerton
Landscape Contractor | Rock & Rose
_Year completed: 2018
_Text credits: Munden Fry Landscape Associates
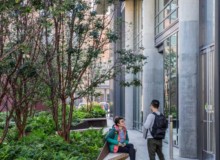
San Francisco, CA, USA
Photo: Jason O'Rear
Tags in this photo:
Benches, Planters and Pots, Tree groves, Weathering steel
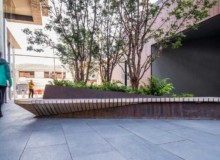
San Francisco, CA, USA
Photo: Jason O'Rear
Tags in this photo:
Benches, Paving, Planters and Pots, Weathering steel
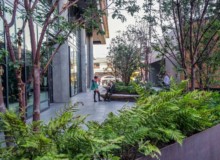
San Francisco, CA, USA
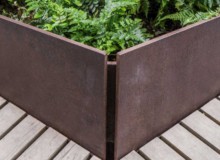
San Francisco, CA, USA
Photo: Jason O'Rear
Tags in this photo:
Benches, Planting, Weathering steel, Wood, Wood decking
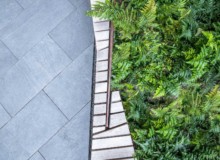
San Francisco, CA, USA
Photo: Jason O'Rear
Tags in this photo:
Paving, Planting, Weathering steel
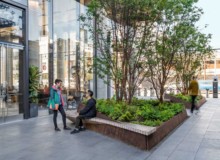
San Francisco, CA, USA
Photo: Jason O'Rear
Tags in this photo:
Benches, Planters and Pots, Weathering steel
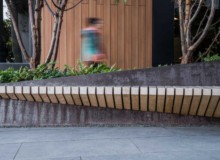
San Francisco, CA, USA
Photo: Jason O'Rear
Tags in this photo:
Benches, Planters and Pots, Weathering steel
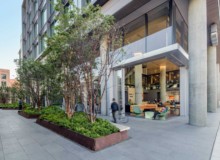
San Francisco, CA, USA
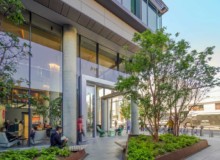
San Francisco, CA, USA
Photo: Jason O'Rear
Tags in this photo:
Planters and Pots, Weathering steel
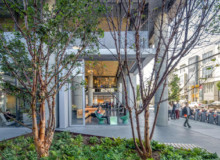
San Francisco, CA, USA
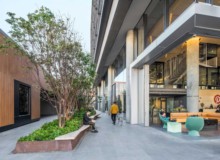
San Francisco, CA, USA
Photo: Jason O'Rear
Tags in this photo:
Benches, Weathering steel
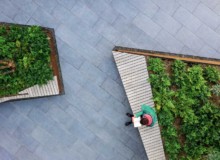
San Francisco, CA, USA
Photo: Jason O'Rear
Tags in this photo:
Benches, Paving, Planters and Pots
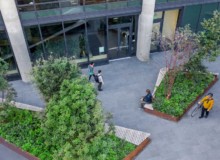
San Francisco, CA, USA
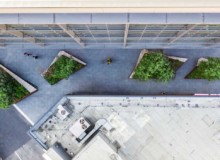
San Francisco, CA, USA
Project Description
The Pinterest Mews; a passageway connects Brannan Street to Bluxome Alley. A shortcut, a pause, a sit, this mews provides both a garden retreat and a circulation spine to the new Pinterest Headquarters.
Designed to be both a connector and an extension to the transparent Pinterest lobby’s moveable curtain wall, the site is composed of angled steel planters embedded with cedar slatted benches, forming a complex geometry and relationship of planter to seating.
The design intent utilizes the planters to spatially organize circulation and define axes while the slatted benches provide an integrated seating system, creating a suspended or cantilevered effect. Multi-trunked Paperbark Maple, Acer griseum, underplanted with Autumn Ferns, Dryopteris erythrosora, thrive in this eastern exposure. New streetscape frontages at both Brannan and Bluxome and a private roof terrace completes the composition.
The design incorporates one of MFLA’s principal philosophies, sustainability. The project meets rigorous water management standards, storing and reusing rainwater for irrigation of the planters and other water usages in the adjacent buildings. With this we strive to continue building upon our sustainability and resilience practices.




