_Location: Brooklyn Heights, Brooklyn, New York, USA
_Company: terrain-nyc | www.terrain-nyc.net
_Collaborators:
Architecture | Gensler
Civil Engineer | AKRF
Lighting Designer | One lux
Structural Engineer | Old Structures
_Clients: CIM Group & LivWrk Holdings
_Contractors: Archstone Builders
_Size: 1.5 Gross Acres
_Year completed: 2019
_Text credits: terrain-nyc
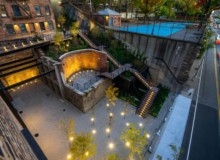
Brooklyn Heights, Brooklyn, NY, USA
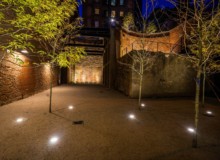
Brooklyn Heights, Brooklyn, NY, USA
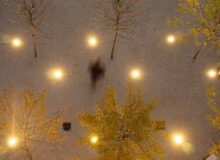
Brooklyn Heights, Brooklyn, NY, USA
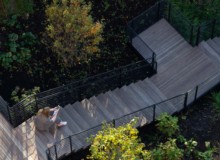
Brooklyn Heights, Brooklyn, NY, USA
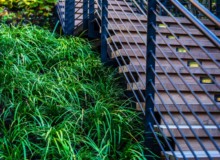
Brooklyn Heights, Brooklyn, NY, USA
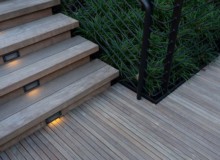
Brooklyn Heights, Brooklyn, NY, USA
Photo: terrain-nyc
Tags in this photo:
Guardrails, Lighting, Steps, Wood, Wood decking
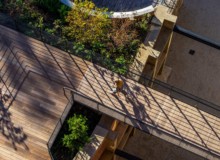
Brooklyn Heights, Brooklyn, NY, USA
Photo: terrain-nyc
Tags in this photo:
Bridges, Guardrails, Handrails, Pathways, Wood, Wood decking
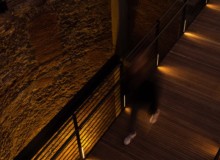
Brooklyn Heights, Brooklyn, NY, USA
Photo: terrain-nyc
Tags in this photo:
Guardrails, Handrails, Lighting, Wood, Wood decking
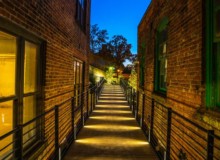
Brooklyn Heights, Brooklyn, NY, USA
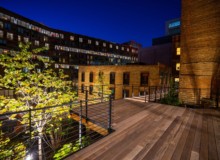
Brooklyn Heights, Brooklyn, NY, USA
Photo: terrain-nyc
Tags in this photo:
Bridges, Guardrails, Lighting, Wood, Wood decking
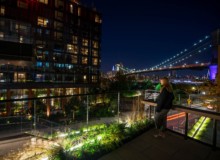
Brooklyn Heights, Brooklyn, NY, USA
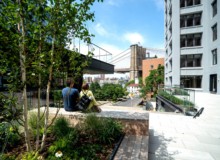
Brooklyn Heights, Brooklyn, NY, USA
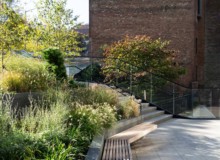
Brooklyn Heights, Brooklyn, NY, USA
Photo: terrain-nyc
Tags in this photo:
Benches, Guardrails, Handrails, Planting, Steps, Terraces
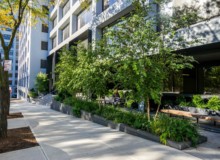
Brooklyn Heights, Brooklyn, NY, USA
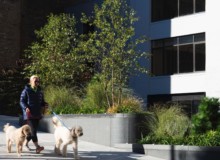
Brooklyn Heights, Brooklyn, NY, USA
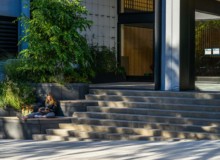
Brooklyn Heights, Brooklyn, NY, USA
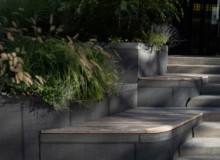
Brooklyn Heights, Brooklyn, NY, USA
Photo: terrain-nyc
Tags in this photo:
Benches, Planters and Pots, Planting, Steps
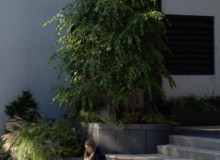
Brooklyn Heights, Brooklyn, NY, USA
Photo: terrain-nyc
Tags in this photo:
Benches, Planters and Pots, Planting, Steps
Project Description
Terrain was hired to design and oversee construction for the conversion of the former Watch Tower printing press to a large urban coworking campus located next to the East river and the Brooklyn Bridge.
The first phase of the campus conversion focuses on 3 at grade public gardens and a series of retail terraces and overlooks which rise above Brooklyn Bridge Park below. Two entry gardens will transform the daily experience of visitors and tenants at the new campus, while a large courtyard along Furman street redeems a forgotten piece of New York’s waterfront history and will function as a public pocket park.





