_Location: Sonoma, California, USA
_Company: Munden Fry Landscape Associates | www.mflastudio.com
_Collaborators:
Architecture | Wade Design Architects
_Contractors: DEXTER Estate Landscapes
_Size: 3.5 acres
_Year completed: 2017
_Text credits: Munden Fry Landscape Associates
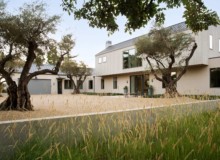
Sonoma, CA, USA
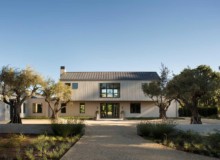
Sonoma, CA, USA
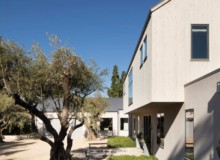
Sonoma, CA, USA
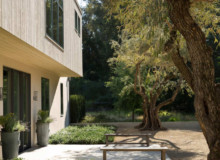
Sonoma, CA, USA
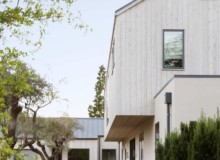
Sonoma, CA, USA
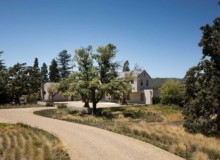
Sonoma, CA, USA
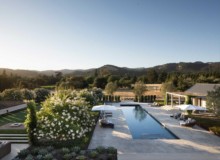
Sonoma, CA, USA
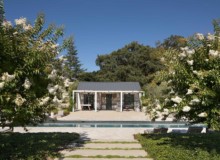
Sonoma, CA, USA
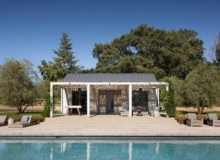
Sonoma, CA, USA
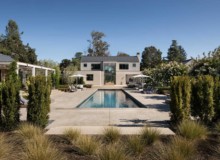
Sonoma, CA, USA
Photo: Paul Dyer
Tags in this photo:
Planting, Swimming pools
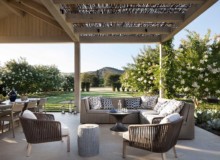
Sonoma, CA, USA
Photo: Paul Dyer
Tags in this photo:
Furniture, Overhead structures
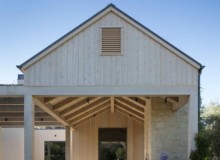
Sonoma, CA, USA
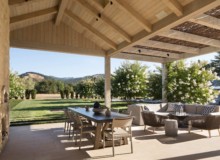
Sonoma, CA, USA
Photo: Paul Dyer
Tags in this photo:
Furniture, Lawn, Overhead structures
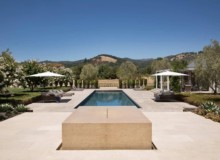
Sonoma, CA, USA
Photo: Paul Dyer
Tags in this photo:
Paving, Swimming pools, Water features
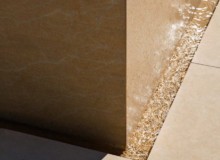
Sonoma, CA, USA

Sonoma, CA, USA
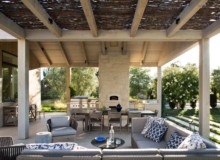
Sonoma, CA, USA
Photo: Paul Dyer
Tags in this photo:
Furniture, Outdoor cooking, Overhead structures
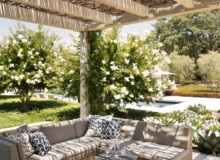
Sonoma, CA, USA
Photo: Paul Dyer
Tags in this photo:
Furniture, Overhead structures
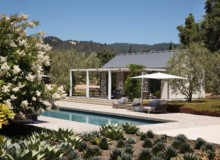
Sonoma, CA, USA
Photo: Paul Dyer
Tags in this photo:
Planting, Shade, Swimming pools
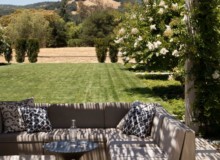
Sonoma, CA, USA
Photo: Paul Dyer
Tags in this photo:
Furniture, Lawn, Overhead structures
Project Description
The 3.5 acre, relatively level site, was conceived as a modern agrarian assemblage of farmhouse, aggregate buildings and amenities, gardens and meadows. Framed by the surrounding hills, the spatial organization and amenities siting focused on sightlines and viewsheds.
A series of interlocking “rooms” provide outdoor dining and lounging, lawns, bocce, vegetable-potager gardens, swimming terrace and poolhouse. The more developed gardens diffuse into more casual meadows and native plantings.




