_Location: Johannesburg, South Africa
_Company:
GREENinc Landscape Architecture and Urbanism | www.greeninc.co.za
_Collaborators:
Architects | GAPP Architects
Ruben Reddy Architects
Structural Engineer | Mott MacDonald
Electrical Engineer | Spoormaker & Partners
Planting design (Landscape Architect) | Dr Erika van den Berg
Quantity Surveyor | Mbatha Walters & Simpson
Project manager | SIP Project Managers
Art curator | Bongi Dhlomo
Art installation manager | Bié Venter of Bié cc
_Client: Nelson Mandela Children’s Hospital Trust
_Contractors:
Main | Group Five
Landscape | Life Landscapes
Play Structures, steel and wood elements | Truestyle Hard Landscaping Solutions
Steel Screens | Spiral Engineering
Plant procurement | Tshala Plant Brokers
_Year completed: 2016
_Text credits: GREENinc Landscape Architecture and Urbanism
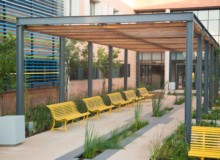
Johannesburg, South Africa
Photo: GREENinc Landscape Architecture + Urbanism
Tags in this photo:
Benches, Overhead structures, Water features
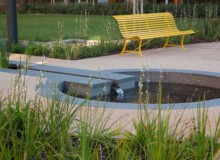
Johannesburg, South Africa
Photo: GREENinc Landscape Architecture + Urbanism
Tags in this photo:
Benches, Water features
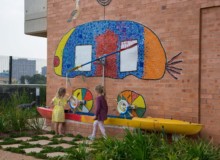
Johannesburg, South Africa
Photo: GREENinc Landscape Architecture + Urbanism
Tags in this photo:
Art, Brick, Color, Play structures
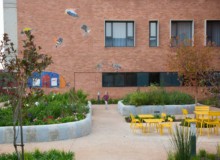
Johannesburg, South Africa
Photo: GREENinc Landscape Architecture + Urbanism
Tags in this photo:
Furniture, Planters and Pots
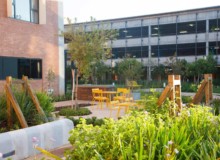
Johannesburg, South Africa
Photo: GREENinc Landscape Architecture + Urbanism
Tags in this photo:
Furniture, Planting
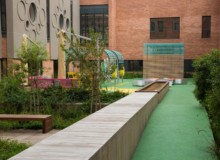
Johannesburg, South Africa
Photo: GREENinc Landscape Architecture + Urbanism
Tags in this photo:
Benches
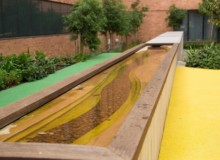
Johannesburg, South Africa
Photo: GREENinc Landscape Architecture + Urbanism
Tags in this photo:
Color, Water features
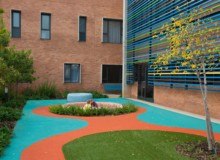
Johannesburg, South Africa
Photo: GREENinc Landscape Architecture + Urbanism
Tags in this photo:
Art, Artificial turf, Play surfacing
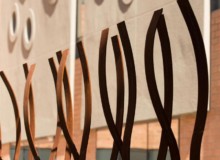
Johannesburg, South Africa
Photo: GREENinc Landscape Architecture + Urbanism
Tags in this photo:
Weathering steel
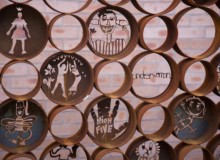
Johannesburg, South Africa
Photo: GREENinc Landscape Architecture + Urbanism
Tags in this photo:
Art, Graphics, Weathering steel
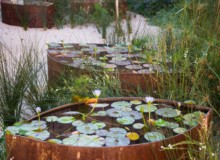
Johannesburg, South Africa
Photo: GREENinc Landscape Architecture + Urbanism
Tags in this photo:
Planting, Water features, Weathering steel
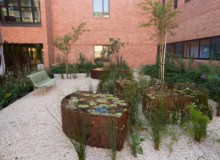
Johannesburg, South Africa
Photo: GREENinc Landscape Architecture + Urbanism
Tags in this photo:
Benches, Planting, Stone, Water features, Weathering steel
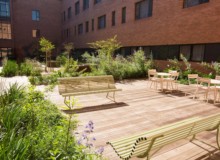
Johannesburg, South Africa
Photo: GREENinc Landscape Architecture + Urbanism
Tags in this photo:
Benches, Furniture, Planting, Wood, Wood decking
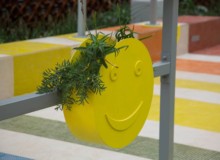
Johannesburg, South Africa
Photo: GREENinc Landscape Architecture + Urbanism
Tags in this photo:
Color, Planters and Pots
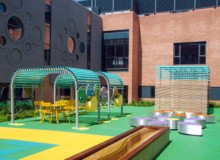
Johannesburg, South Africa
Photo: GREENinc Landscape Architecture + Urbanism
Tags in this photo:
Color, Furniture, Overhead structures, Play surfacing
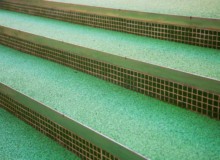
Johannesburg, South Africa
Photo: GREENinc Landscape Architecture + Urbanism
Tags in this photo:
Color, Steps
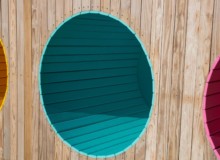
Johannesburg, South Africa
Photo: GREENinc Landscape Architecture + Urbanism
Tags in this photo:
Play structures
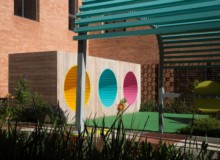
Johannesburg, South Africa
Photo: GREENinc Landscape Architecture + Urbanism
Tags in this photo:
Overhead structures, Play structures
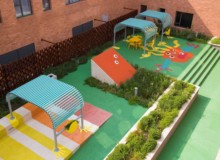
Johannesburg, South Africa
Photo: GREENinc Landscape Architecture + Urbanism
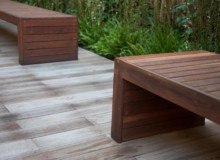
Johannesburg, South Africa
Photo: GREENinc Landscape Architecture + Urbanism
Tags in this photo:
Benches, Wood, Wood decking
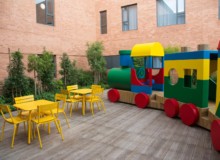
Johannesburg, South Africa
Photo: GREENinc Landscape Architecture + Urbanism
Tags in this photo:
Furniture, Play structures, Wood, Wood decking
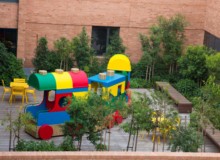
Johannesburg, South Africa
Photo: GREENinc Landscape Architecture + Urbanism
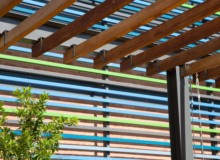
Johannesburg, South Africa
Photo: GREENinc Landscape Architecture + Urbanism
Tags in this photo:
Overhead structures
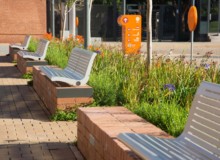
Johannesburg, South Africa
Photo: GREENinc Landscape Architecture + Urbanism
Tags in this photo:
Benches, Brick
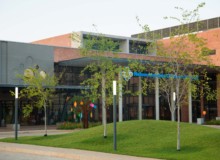
Johannesburg, South Africa
Photo: GREENinc Landscape Architecture + Urbanism
Tags in this photo:
Lawn, Lighting
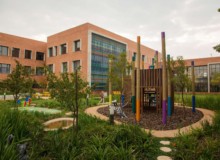
Johannesburg, South Africa
Photo: GREENinc Landscape Architecture + Urbanism
Tags in this photo:
Play structures
Project Description
The landscape design of this 200-bed hospital, specialist paediatric hospital, is based on the concept and principles of therapeutic landscape design. Therapeutic landscapes are purposely designed to allow patients and visitors of all abilities (disabled, abled, young, and old) to interact with nature. Science has proven that exposure to natural greenery and natural light aid in patient recovery.
The external “garden rooms” and internal courtyard gardens each have specific functions and unique designs that relate to the programming of the hospital (including psychological, physical and play therapies), the type of user and the location over natural ground or concrete slab.
The external hospital landscape was designed as a series of gardens which appeal to adults and children of all ages. The Arrival Court is a person’s first impression of the hospital, therefore the landscape design here aimed to create a welcoming experience with elements such as colourful signage, seating and flowering plants. The Visitor Garden, which leads from the reception areas, provides a continuation of this welcoming experience – it includes a café terrace overlooking a circular pond, informal seating and a large lawn area that can be used for fund-raising events. A narrow water channel within a pathway and shaded by a pergola, connects the café terrace with the Children’s Garden. In this space, young visitors have access to numerous play elements. The Sensory (Horticultural Therapy) Garden and Occupational Therapy Garden provide an outdoor venue for the therapy programmes offered by the hospital.
The internal courtyards collectively form the “green heart” and are grouped into active and passive courtyards. The three active courtyards include the Day Garden – a small courtyard garden close to the reception area which invites visitors into a forest-like setting. The Play Garden is divided into a lower and upper terrace where the lower terrace continues the forest-like setting, while the upper terrace is a multi-functional activity space. The Family Garden is also divided into a lower and upper area and contains benches tiled with colourful mosaics, loose furniture and shade canopies which create a comfortable experience for patients and visitors.
The two passive courtyards are located next to surgery and intensive care units, which make them unsuitable for play. These courtyards aim to provide a peaceful and restorative environment. Here, leaf-shaped reflection ponds, trees and seating are arranged on a light sandstone gravel floor surface.
Because the courtyard spaces required a certain level of privacy, permeable screens of planting and sculptural trellis structures which still allow passive surveillance were used. Water features were used as a therapeutic device and to mitigate external noise.
A predominantly indigenous plant palette was used throughout the site, and plants were selected to ensure that there will be plants flowering in every season. Indigenous grasses were hydroseeded over a large area of the peripheral site.




