_Location: Austin, Texas, USA
_Company: dwg. | www.studiodwg.com
_Collaborators:
Architect of Record | BOKA Powell
Design Architect | Michael Hsu Office of Architecture
Civil Engineer | WGI (formerly Big Red Dog)
_Clients: Greystar Development
_Contractors:
General Contractor | Greystar Development
Landscape Contractor | Cleanscapes
_Size: 9 acres
_Year completed: 2016
_Text credits: dwg.
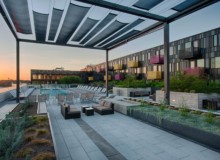
Austin, TX, USA
Photo: Adam Barbe
Tags in this photo:
Furniture, Overhead structures, Paving, Planters and Pots, Planting, Shade, Swimming pools
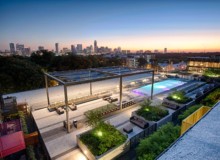
Austin, TX, USA
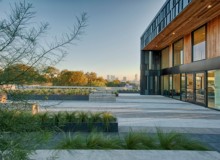
Austin, TX, USA
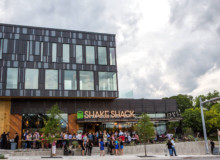
Austin, TX, USA
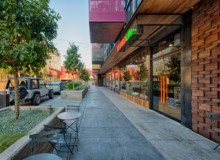
Austin, TX, USA
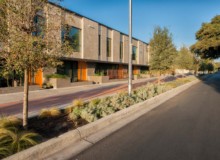
Austin, TX, USA
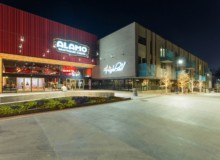
Austin, TX, USA
Project Description
Located in the heart of culturally rich South Austin, Lamar Union is a dynamic, mixed-use, urban infill development, embodying its surroundings. The project has reinvigorated this region of Austin and includes multiple structures that encompass residential, retail and entertainment uses. The project includes parkland dedication, as well as a central promenade intended for public use. The entire project team was hired locally, reinforcing the local design flavor and craft. The architects created a unique ‘Austintatious’ built form, which together with the landscape created a seamless transition between the built form and the site.
dwg.’s scope included all streetscape design, multiple on-structure amenity decks highlighting Austin skyline views and serving residential tenants, urban bike ways to create connectivity through the site, the design of outdoor public gathering spaces, the design of the main plaza, as well as rain gardens and management of water quality. The central promenade and drive is located on-structure between buildings I and II, over approximately 30,000 feet of unified parking garages. The promenade features curbless streetscape, raised planters with street trees, catenary lighting for a festival street feel, pocket patios and other sidewalk dining as well as pedestrian and bike furnishings. The continuous and raised planters allow for more beneficial soil volume for the plants and trees. Rain gardens are found along the internal street, as well as along the fire lane to handle and treat surface runoff.
The streetscape design incorporates urban bike way and pedestrian walkways, connecting the adjacent neighborhood to the development and granting a series of access points. The streetscape and driveways are centered on the pedestrian, rather than the vehicle. As a major program element from the community, bicycle circulation routes are integrated around the perimeter and internal circulation routes to encourage alternative means of transportation.
Lamar Union has re-envisioned this classic South Austin landmark into a collective hub of entertainment, retail and residential uses. This project enhances quality of life by creating safe connection routes for alternative transportation and highlights the area’s rich culture through great urban design.





