_Location: Igualada, Barcelona, Spain
_Company: Batlleiroig | www.batlleiroig.com
_Collaborators:
Architect & Landscape architect | Livia Valentini
Architect | Marta Sanz
Agricultural Engineer and Landscape architect | Dolors Feu
Agricultural engineer | Elisabeth Torregrosa, Marc Toroella, Laura Luque
_Client: Igualada City Council
_Contractor: Sorigué
_Size: 80,367 m²
_Year completed: Ongoing
_Text credits: Batlleiroig
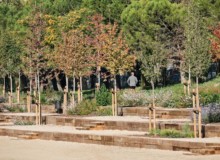
Barcelona, Spain
Photo: Jordi Surroca
Tags in this photo:
Terraces, Tree groves, Walls - Retaining
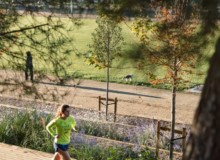
Barcelona, Spain
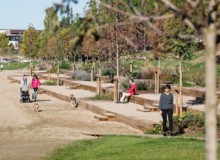
Barcelona, Spain
Photo: Jordi Surroca
Tags in this photo:
Terraces, Tree groves, Walls - Retaining
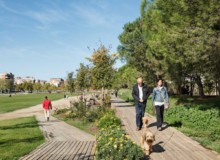
Barcelona, Spain
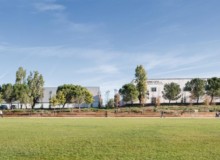
Barcelona, Spain
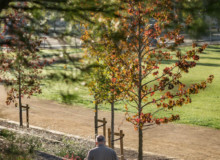
Barcelona, Spain
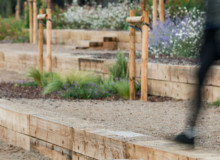
Barcelona, Spain
Photo: Jordi Surroca
Tags in this photo:
Steps, Stone, Terraces, Walls - Retaining
Project Description
The new Igualada Central Park will be the largest free space in the city and will give continuity to the Green Belt, linking the urban area with the natural surroundings of the stream. The Igualada Central Park project is an interesting example to see how concentrating interventions at strategic points and thinking about a sustainable construction and maintenance system, a space without identity has been transformed into a new multipurpose space at the service of citizens.
The Central Park constitutes a key piece within the urban context, for its dimensions, and for being the main connector of the city with its closest natural environment. The objectives of the project have been the connection and continuity with the natural space and an intelligent management of rainwater, preserving permeable soils as much as possible.
In this first phase carried out, it was decided to intervene in only a third of the total surface, consolidating its limits and creating a new terraced garden, a meeting area for the people of Igualada and a privileged point of view for major events in the city. In the same way, when carrying out the project, it has opted for sustainable solutions, with the use of a dry construction system using natural materials and for a drainage system that favors the reuse of rainwater, limiting consumption of water for the maintenance of the vegetation.







