_Location: Sydney, Australia
_Company: Hassell | www.hassellstudio.com
_Clients: City of Sydney / Stewart Hollenstein in association with Stewart Architecture
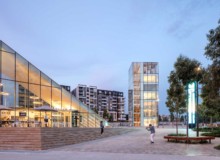
Sydney, Australia
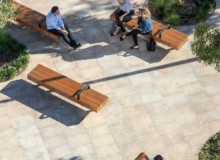
Sydney, Australia
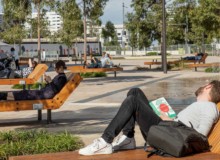
Sydney, Australia
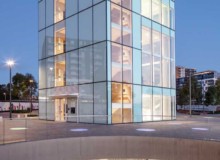
Sydney, Australia
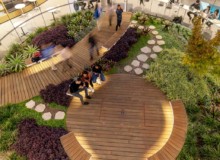
Sydney, Australia
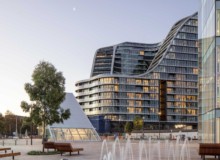
Sydney, Australia
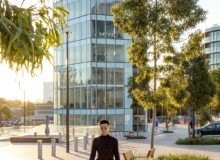
Sydney, Australia
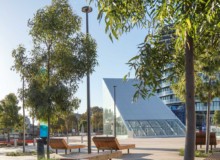
Sydney, Australia
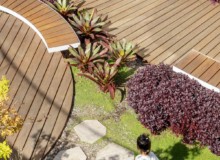
Sydney, Australia
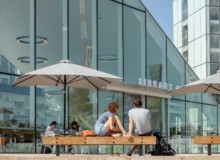
Sydney, Australia
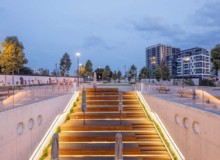
Sydney, Australia
Project Description
Completed in 2018, library plaza will be the public heart of the wider Green Square Precinct. It will act as an ‘urban living room’ for the surrounding residents, providing places for exploration, creativity and connection, with multiple programs for events, passive recreational spaces and social gathering opportunities.
The City of Sydney’s Green Square Library and Plaza project, designed by architects Stewart Hollenstein, redefines the traditional idea of a public library. The innovative design scheme, which won an international competition, locates the library underground, allowing for a significant new urban plaza to be realised at street level. It fuses built form and landscape to create flexible public amenities within a verdant open setting.
Hassell has been engaged as the landscape architect to develop the plaza design, using the competition scheme as a point of reference. The plaza’s new trees, multiple garden beds with native grasses, and central turf area will contribute over 420 sqm to Sydney’s urban green space.
A key feature is the ring of 40 Corymbia citriodora trees planted around the edge of the site. This lofty specimen, which grows to approximately 35 metres in height, will moderate the scale of adjacent buildings, provide shade within the plaza, and create seasonal character though changes in bark and foliage.
The careful selection of drought tolerant species, and implementation of passive irrigation via surface collection drains, will also reduce the demand on potable irrigation.
The library and plaza will be the public heart of the wider Green Square Precinct, and one of the first sites built in its overall redevelopment. It will act as an ‘urban living room’ for the surrounding residents, providing places for exploration, creativity and connection; with multiple programs for events, passive recreational spaces and social gathering opportunities incorporated in the overall design.







