_Location: Austin Community College Highland Campus, Austin, Texas, USA
_Company: dwg. | www.studiodwg.com
_Collaborators:
Civil Engineer | WGI (formerly Big Red Dog)
MEP Engineer | Bay and Associates
Lighting Fabrication | Ion Art
Irrigation | James Pole Irrigation Consultants
Structural Engineer | Cardno
_Clients: Austin Community College District and RedLeaf Properties
_Contractors: Strata
_Size: 1 acre
_Year completed: 2020
_Text credits: dwg.
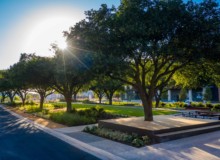
Austin Community College Highland Campus, Austin, TX, USA
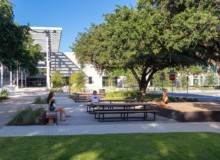
Austin Community College Highland Campus, Austin, TX, USA
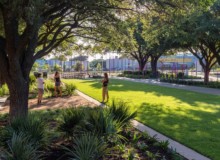
Austin Community College Highland Campus, Austin, TX, USA
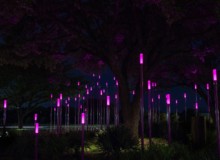
Austin Community College Highland Campus, Austin, TX, USA
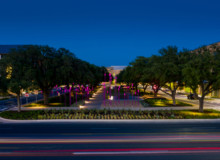
Austin Community College Highland Campus, Austin, TX, USA
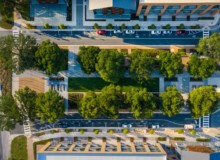
Austin Community College Highland Campus, Austin, TX, USA
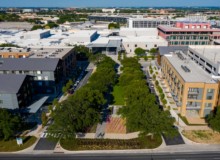
Austin Community College Highland Campus, Austin, TX, USA
Project Description
Led by the RedLeaf Properties and Austin Community College, Fontaine Plaza transformed an existing parking lot and entry road of the former Highland Mall into a centerpiece urban park and gateway for the development. The design showcases the existing heritage trees and creates a vibrant urban open space that celebrates the rich history of the site while projecting forward an image of environmental innovation, design excellence and social equity. The design focuses on a careful mix of art, technology and lifestyle that places a huge emphasis on creating “outdoor rooms” that bind the adjacent developments together in a seamless, unified way. The project exemplifies adaptive reuse of reclaimed materials, local craftsmanship and a resilient landscape that highlights native plants of Texas and low impact design.
Socially Fontaine Plaza becomes part of the daily cadence and life of park within the Highland community – creating an equitable chain of parks – a place to socially distance. The park becomes both a front and a back yard where functionally it is part classroom, part living room, part gallery, part performance space.
dwg. was also commissioned to design an art installation within the project called “Thicket”, the piece is an abstract of bats in flight – paying homage to the ACC mascot. Part branding, part wayfinding, part art, the piece serves to be a dynamic installation that draws attention to the plaza by day and night.






