_Location: Austin, Texas, USA
_Company: dwg. | www.studiodwg.com
_Collaborators:
Architect | Michael Hsu Office of Architecture
Structural Engineer | Leap!
Civil Engineer | KGBE
MEP Engineer | EEA
Water Features | Cloward H20
Custom Steel Fabrication: Sarabi Studio
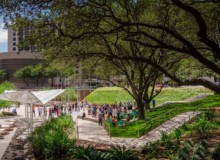
Austin, TX, USA
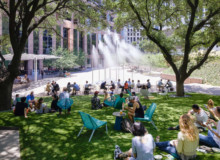
Austin, TX, USA
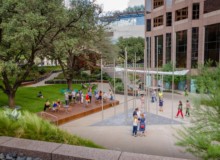
Austin, TX, USA
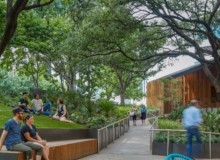
Austin, TX, USA
Photo: Leonid Furmansky
Tags in this photo:
Benches, Handrails, Ramps, Walls - Retaining
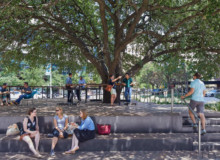
Austin, TX, USA
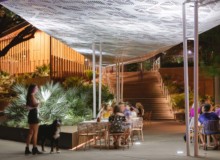
Austin, TX, USA
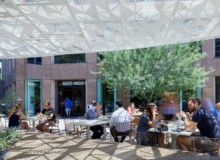
Austin, TX, USA
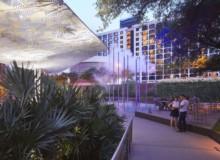
Austin, TX, USA
Photo: Leonid Furmansky
Tags in this photo:
Overhead structures, Planting, Water features
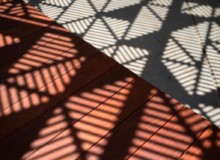
Austin, TX, USA
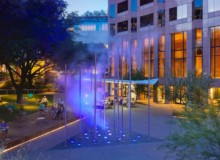
Austin, TX, USA
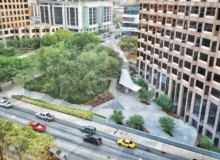
Austin, TX, USA
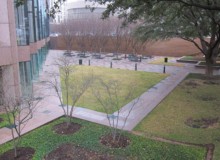
Austin, TX, USA
Project Description
Walk along Congress Avenue in downtown Austin and you may catch glimpses of a rising cloud. Winding between heritage Live Oaks and circling in the wind, the vapor clouds emitted by Fareground’s Cloudscape water feature draw in visitors to the plaza below.
Fareground liberates a landscape once lost to Austin’s bustling urban environment through the transformation of an underutilized sunken office plaza. The project’s design goals of increased social engagement, environmental sensitivity and economic viability set a standard for downtown Austin development. Leading a team of consultants, dwg. increased visibility and accessibility to the site, designed gathering spaces with greater flexibility and shade, and reduced onsite water use. The project’s social and environmental goals were supported by expanding the scope to include Austin’s first food hall in the building’s lobby.
Using reclaimed A.C. condensate to create ephemeral performances, Cloudscape has become the iconic centerpiece for Fareground, demonstrating the power of landscape urbanism to transform our cities into spaces that nurture community, ecological dynamism, economic sustainability and artistic creation.





