“…outdoor learning rooms feature chalkboards and areas for stargazing. The green roof plantings combat urban heat island effect, while absorbing storm water…”
_Location: New York, NY, USA
_Company: Dirtworks Landscape Architecture P.C | www.dirtworks.us
_Collaborators: Architecture | Perkins Eastman
_Client: The Flatiron Institute
_Contractor: L+K, Blondie’s Treehouse
_Size: 2000 sq ft approx.
_Year completed: 2019
_Text credits: Dirtworks Landscape Architecture P.C
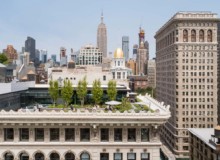
New York, NY, USA
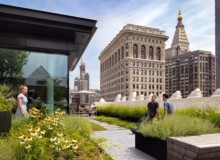
New York, NY, USA
Photo: Chris Cooper
Tags in this photo:
Flowers, Planting
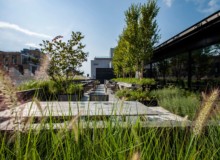
New York, NY, USA
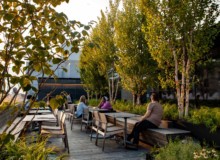
New York, NY, USA
Photo: Mark Tepper
Tags in this photo:
Benches, Furniture, Planting, Tree groves, Wood, Wood decking
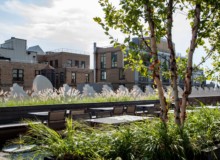
New York, NY, USA
Photo: Mark Tepper
Tags in this photo:
Furniture, Planting
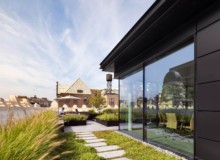
New York, NY, USA
Photo: Chris Cooper
Tags in this photo:
Paving, Planting
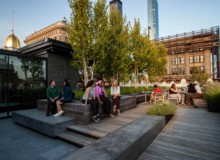
New York, NY, USA
Photo: Mark Tepper
Tags in this photo:
Benches, Terraces, Tree groves, Wood, Wood decking
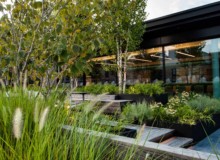
New York, NY, USA
Photo: Mark Tepper
Tags in this photo:
Flowers, Planters and Pots, Planting
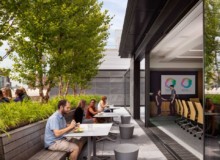
New York, NY, USA
Photo: Mark Tepper
Tags in this photo:
Benches, Furniture, Paving, Tree groves
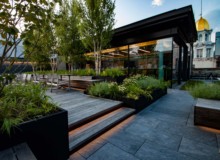
New York, NY, USA
Photo: Mark Tepper
Tags in this photo:
Lighting, Paving, Planters and Pots, Planting, Steps, Tree groves, Wood, Wood decking
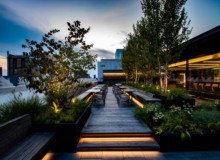
New York, NY, USA
Photo: Mark Tepper
Tags in this photo:
Lighting, Planting, Steps, Tree groves, Wood, Wood decking
Project Description
Named after the architectural focal point of the historic neighborhood, the Flatiron Institute is dedicated to being thought leaders in the fields of mathematics, astrophysics and biochemistry. The garden expands the Center’s world-class programs into a vibrant landscape, positioning nature as an essential partner in interdisciplinary discussions.
The creative professionals can be found engaging in interdisciplinary dialogue and problem solving on the tiered amphitheater seating. The multi layered elevations of benches and stadium-style seating encourage unexpected gatherings. The outdoor learning rooms feature chalkboards and areas for stargazing. The green roof plantings combat urban heat island effect, while absorbing storm water. The Flatiron Institute’s rooftop garden and interior plantings are a thorough integration of the natural world and the office environment.







