_Location: Calgary, AB, Canada
_Company: the marc boutin architectural collaborative inc. | www.the-mbac.ca
_Collaborators:
Structural engineer | Entuitive
Electrical Engineering | Mulvey + Banani
Cost Consultant | BTY Group
_Clients: City of Calgary
_Contractors: PLC Construction
_Size: 1 City Block (Length)
_Year completed: 2014
_Text credits: the marc boutin architectural collaborative inc.
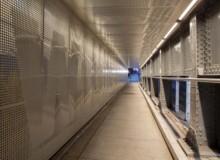
Calgary, AB, Canada
Photo: Bruce Edward, Yellow Camera Photography Tags in this photo:
Handrails, Lighting
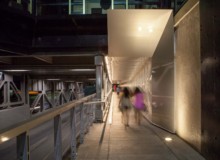
Calgary, AB, Canada
Photo: Bruce Edward, Yellow Camera Photography Tags in this photo:
Guardrails, Lighting
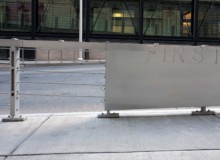
Calgary, AB, Canada
Photo: Bruce Edward, Yellow Camera Photography Tags in this photo:
Guardrails, Signage
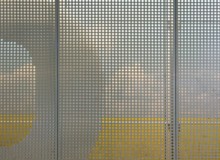
Calgary, AB, Canada
Photo: Bruce Edward, Yellow Camera Photography
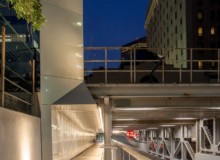
Calgary, AB, Canada
Photo: Bruce Edward, Yellow Camera Photography Tags in this photo:
Guardrails, Lighting
Project Description
The 1st Street SW Underpass engages a very particular and poetic moment in Calgary’s urban landscape. Pedestrians moving through the underpass leave one urban realm to re-emerge in a new and different condition. The underpass is thus a moment of transition: a gateway between the downtown core to the North and the historic Beltline district to the South. Overhead, the rail bridge supports the Canadian Pacific Railway’s main line, itself a vital means of connecting this country’s vast territorial expanse. As such, the underpass is a critical juncture where the simultaneity of local transition and transnational connection celebrates Calgary’s unique urban morphology.
Unfortunately, the deterioration of the underpass’s physical infrastructure has, over time, hindered its capacity to serve as a vibrant and welcoming gateway. The design challenge demanded a solution that would honour the underpass’s unique sense of place while offering robust means of addressing ongoing maintenance issues.
The resultant design gesture, a layering of two folded skins, forms a composite wall assembly that addresses both the mitigation of safety and comfort issues and facilitates the creation of a meaningful experience for the user. The outer skin serves to control water ingress, while large-scale imagescapes of rolling prairie and soaring mountains form the East-West thematic basis of a supergraphic film applied to the front face of this layer.
The inner skin, a perforated aluminum screen, is embedded with large-scale wayfinding information that announces the upcoming urban district as one moves through the underpass. The perforations within the screen are choreographed to control legibility of the supergraphic behind; thus, connections to both urban and extra-urban geographical conditions create a sense of anticipation beyond the confines of the underpass.
Three eras of construction of the rail bridge create distinct zones within the pedestrian and vehicular realms of the underpass, distinguishable both in terms of their structural logics and their impact on visual connectivity between users. Coordinating the inner skin’s role (as lens or text) with the structural logics of the underpass allows each bay to retain its unique character, while creating a new dialogue with the site.
Through notions of infrastructure as facilitator, and movement as catalyst, the viewer is empowered to create his or her own picture of “place” and is left to define a personal understanding of the underpass’s historic and contemporary meaning to the city at large.




