_Location: Empúries, Girona (Catalunya), Spain
_Company: Lola Domènech | www.loladomenech.com
_Archaeologists: Equipo de Arqueólogos del MAC (Museo de Arqueología de Catalunya)
_Collaborators: Ignasi rRbas-arqt estructura / Julian Rios-ingeniero técnico/ Alejandro Bahamón, arquitecto, Emily Rivers, arquitecta, Juliette Boulard, delineació
_Site Work: Lola Domènech, arquitecta / Josep lluís Reventós – arquitecto técnico
_Clients: Dirección General del Patrimonio Cultural – Generalitat de Catalunya
_Contractors:
SAPIC SA de Proyectos de Ingenieria y Construcciones.
Empresa subcontratada | Construccions Narcís Matas
_Size: 7,435 m²
_Year completed: 2009
_Text credits: Lola Domènech
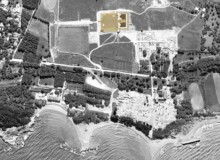
Girona, Spain
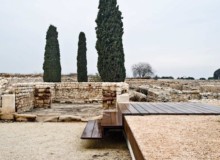
Girona, Spain
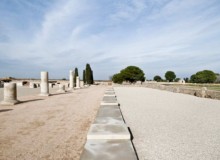
Girona, Spain
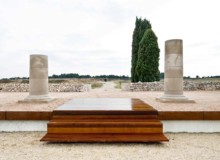
Girona, Spain
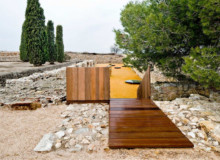
Girona, Spain
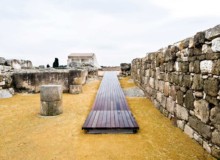
Girona, Spain
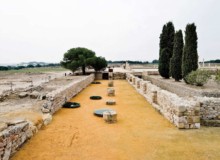
Girona, Spain
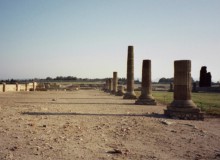
Girona, Spain
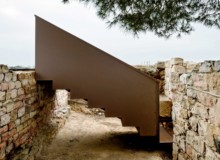
Girona, Spain
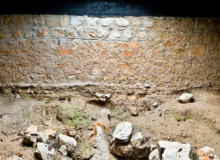
Girona, Spain
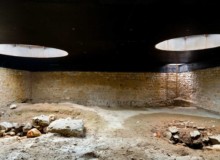
Girona, Spain
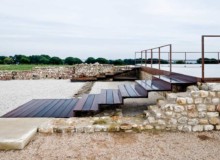
Girona, Spain
Photo: Adrià Goula
Tags in this photo:
Guardrails, Steps, Stone, Weathering steel, Wood, Wood decking
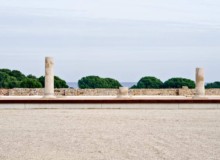
Girona, Spain
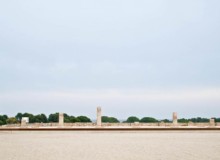
Girona, Spain
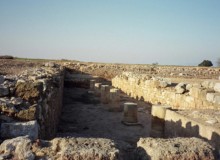
Girona, Spain
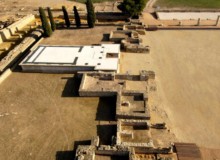
Girona, Spain
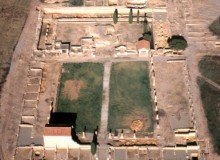
Girona, Spain
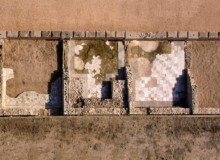
Girona, Spain
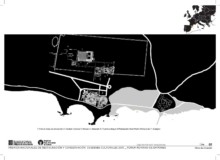
Girona, Spain
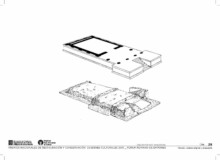
Girona, Spain
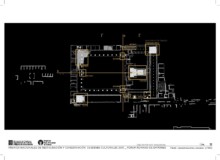
Girona, Spain
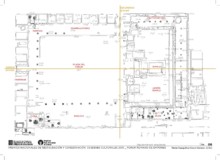
Girona, Spain
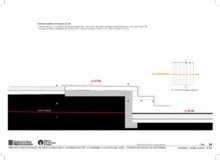
Girona, Spain
Project Description
The Roman Forum of Empuries, built 2010 years ago, is one of the most important monuments of the historical- cultural heritage of the Mediterranean. These archeological and architectural works have retrieved one of the most important spaces of this ancient Roman city. The work carried out on this area of the Roman city enables the 225,000 visitors from all over the world who visit Empuries every year to understand how the ancient Roman forum worked. The Empuries historical site which has its origins in the Greek city of Emporio, is situated within exceptional natural settings. This archeological site is therefore a cultural highlight on a European level not only because of its heritage value but also because of its natural surroundings.
The project set out to restore and refurbish the Roman Forum of Empúries and it entailed four key aspects:
1. to pull down all the inaccurate reproductions carried out during previous archeological interventions
2. to consolidate, restore and rebuild some of the most significant and prominent archeological elements in accordance with the criteria set down by the team of archeologists of the MAC.
3. to recover the settlement’s original levels and suggest in a subtle way what the different architectural spaces that made up the Roman Forum looked like. The aim was to show and highlight the emblematic elements that constituted Roman architecture by treating the permeable pavings in each area differently.
4. finally, to refurbish the itinerary for people visiting the site. The new visitors’ entrances are strategically situated on the old main roads, clearly reinforcing the idea of Cartesian order basically defined by two main axes : the cardus maximus (N_S) and the decumanus maximus (E_W)
Visitors can now clearly understand the relationship between the different spaces that made up the Forum: the square, the ambulacrum, the tabernae, the basilica, the curia, the temple, the garden and the cryptoportico.
The aim of the project is basically to recreate the atmosphere of order that reigns in a Roman city.
Results
The work carried out in the area of the Forum has accomplished the following results:
- The recovery and conservation of all the original ruins.
- Improvement and refurbishment of the visitors’ itinerary.
- The different spaces that made up the Forum are now more easily comprehensible.
- The works were respectful and sensitive towards the original ruins and the landscape.
- The creation of a new venue for leisure activities (concerts, theatre, dance, poetry…) in an exceptional setting.



