“…20 plant species cascade down the living wall, selected for shade in this north-facing aspect engulfed by massive walls….”
_Location: London, England
_Company: Mylandscapes | www.mylandscapes.co.uk
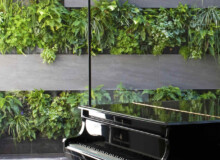
London, UK
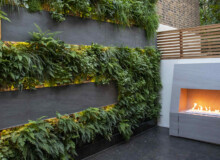
London, UK
Photo: Amir Schlezinger
Tags in this photo:
Fire pits, Green roofs and walls, Planting, Screens
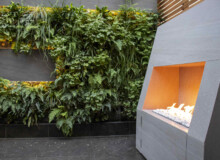
London, UK
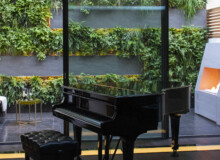
London, UK
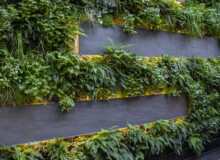
London, UK
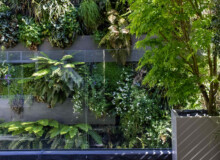
London, UK
Photo: Amir Schlezinger
Tags in this photo:
Green roofs and walls, Planters and Pots, Planting, Screens
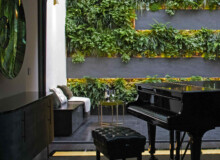
London, UK
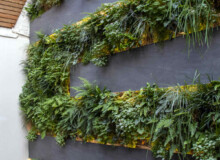
London, UK
Photo: Amir Schlezinger
Tags in this photo:
Green roofs and walls, Lighting, Planting
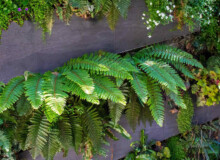
London, UK
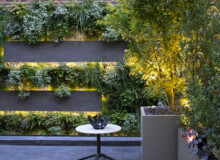
London, UK
Photo: Amir Schlezinger
Tags in this photo:
Green roofs and walls, Lighting, Planters and Pots
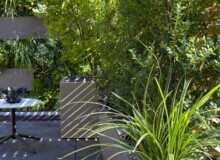
London, UK
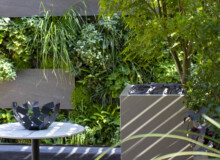
London, UK
Photo: Amir Schlezinger
Tags in this photo:
Furniture, Green roofs and walls, Planters and Pots, Planting
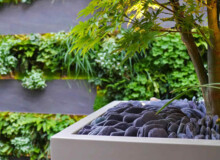
London, UK
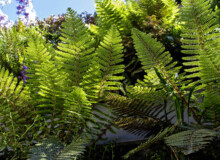
London, UK
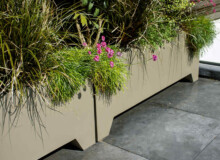
London, UK
Project Description
This was the third project for the clients. The original courtyard which we designed here was made in 2008. Following a 2-year renovation of their 5-storey townhouse, the clients added a roof terrace & swimming pool basement, where we designed and planted a huge living wall in 2019 in a reduced patio courtyard of only a 5m x 3m size.
The wall is 5m high x 5m wide, detailed with a grey tile motif and LED strip lights. 20 plant species cascade down the wall, selected for shade in this north-facing aspect engulfed by massive walls. Tiarella, Soleirolia, Pachysandra, Luzula, Liriope, Lamium, Hosta, Carex, Campanula, Asarum, Ajuga, Acorus & 10 Fern types create a textural tapestry of contrasting horticultural richness.
Accentuated by black limestone tiles and Cedar-slatted screens, the vertical wall provides a green focal point from every viewing point within the home, endowing well-being in every gaze, becoming a radiant beacon at nightfall. A storage bench hides the swimming pool vents, its front cladded in perforated tiles to allow heat to evaporate. A bespoke outdoor fireplace features large tiles, concealed gear and a cosy glow.
The roof terrace is close to the living wall, featuring privacy hedges, recessed planters, Sedges, Ferns, Black Bamboo, Pseudopanax and a multi-stemmed Japanese Maple. The Maple replaces the 3 we once had in the original courtyard, repeated in the front garden. Naturally stacked stone mulches the tree base, adding architectural finesse.
The ground-level view is via expansive glass doors in a dynamic indoor-outdoor interplay. The adjacent room is a music studio for the children with a piano and musical instruments. Following the project, we were commissioned with a planting redesign at the clients’ Tuscany villa to layer and fortify the existing framework.





